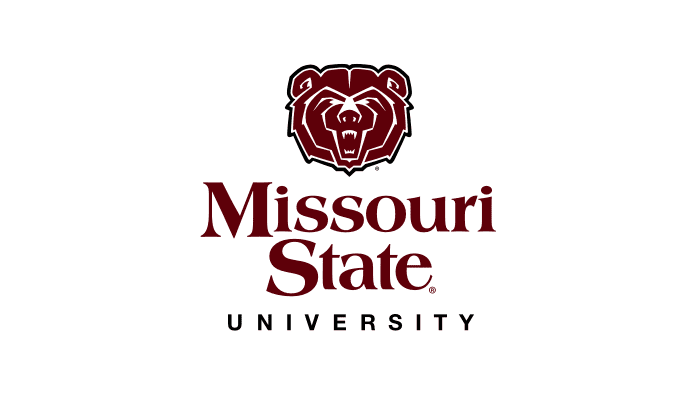
REQUEST FOR QUALIFICATIONS
???????CONSTRUCTION MANAGEMENT AT RISK SERVICES
ADDITION & RENOVATION, TEMPLE HALL
Missouri State University
Project Number 210611-116
January 10, 2022
Introduction
Missouri State University (Owner) is accepting for a Construction Manager at Risk (CMAR) team member to provide preconstruction and construction services for the Addition and Renovation to Temple Hall. The Owner will be using a two-step CMAR selection process in accordance with RSMo. Sections 67.5050 and 67.5060.
Project Description
This project is contingent on various approvals and successful fundraising. The overall budget for the project could start at $60,000,000. The budget will include all fees, construction costs, owner costs, and any other costs associated with the project. This projected project has an estimated construction budget total of $42,000,000 composed of a Phase 1: Temple Addition and Phase 2: Existing Temple renovation.
The design of the project has commenced. Groundbreaking must occur December of 2022.
The proposed scope of work includes the following potential elements described below:
Temple Hall is the Home of the College of Natural and Applied Sciences. The building includes lab, academic, and office space for biology, chemistry, geography, geology and planning departments. Due to space constraints, these departments also occupy various other spaces throughout campus and are not able to be entirely housed in Temple Hall. Temple Hall is a four-story building built in 1971 contains approximately 126,000 square feet. It is a cast-in-place concrete structure that has seen minor renovation work over its 50-year life. However, the building did receive a vivarium addition in 2011 and a greenhouse addition in 2019. A multi-phased renovation/addition to Temple Hall will allow the advancement of sciences for decades to come. The first phase will comprise a building addition on the northeast corner of the building to house research laboratories. Due to the short floor-to-floor height of the existing building, required ventilation cannot be provided for the existing laboratories. Once Phase I is complete, Phase II will provide a backfill renovation to the existing building. All project phases must be consistent in design, creating a unified building upon completion.
Part of the challenge for this project will be the timing for the construction work to be done. The building will need to remain functional during the renovation or construction phase. Therefore, the consultant should work with the college to develop a schedule that meets both the University’s needs and be as efficient as possible for the contractor executing the renovation. It is expected that once the renovation is complete, the College of Natural and Applied Sciences will vacate other University buildings and be incorporated into the design of the addition and renovation. However, work in other University buildings will be outside the scope of this contract.
Phase 1: Temple Addition
Phase 1 of this project will include a new addition to Temple Hall. This addition is currently envisioned on the northeast corner of the building; this +/-65,0000 gsf addition would house research laboratories, student space, and offices. This addition would allow Temple Hall to have a more substantial, more welcoming presence to the most prominent campus adjacent to Hammons Fountain. Temple Hall has eight entrances, creating safety concerns. This new addition should help pull student into the building with a new main entry and minimal secondary entrances. Of the two phases the addition is the highest priority phase.
Phase 2: Existing Temple Renovation
Phase II of this project will address the interior finishes of the common areas and public spaces while maintaining the original architectural features of a daylight atrium and cast-in-place concrete walls. In addition to finishes, a single elevator serves the entire building as a passenger and service elevator. Minimal ADA improvements have occurred to restrooms over the years, and accessibility is minimal. All improvements will need to meet Universal Design and Accessibility standards. The University expects new energy-efficient systems will be specified and implanted in both phases of this project. The University expects that 126,000 square feet of existing space in the building will receive some renovation as listed below.
-
- Relocated Spaces from buildings
- ADA upgrades
- New Roof
- Exterior Envelope Upgrades
- Concrete Repair & Glazing System Repair or Replacement
- HVAC System Replacement
- Fully Sprinkle
- Electrical Upgrades-Service, Generator, Lighting, and some distribution.
- Lab Systems
- Cosmetic Upgrades
For more submission and deadline information click here.

